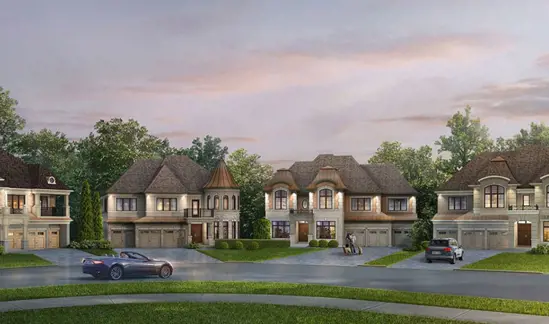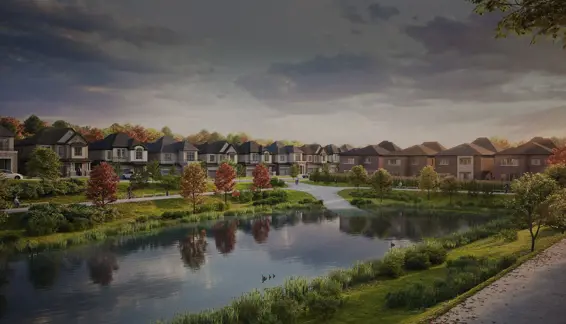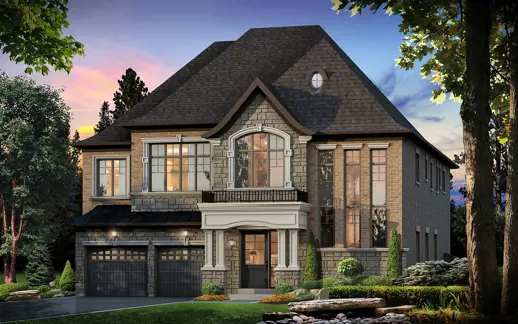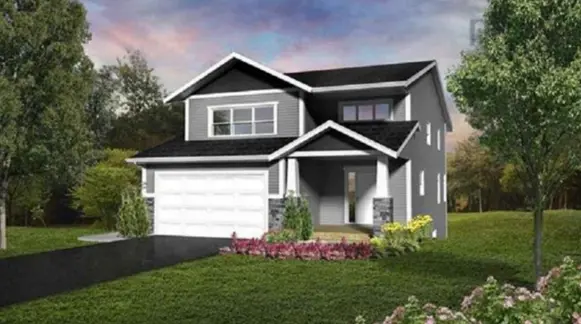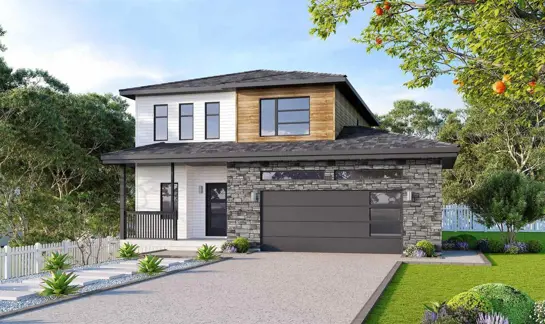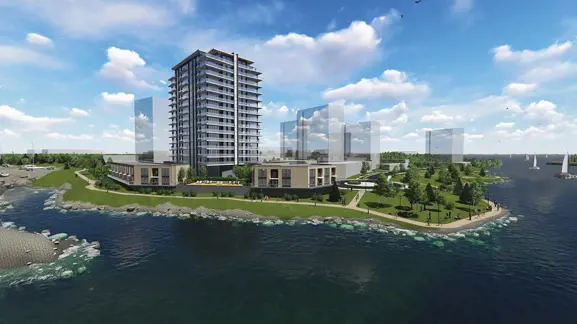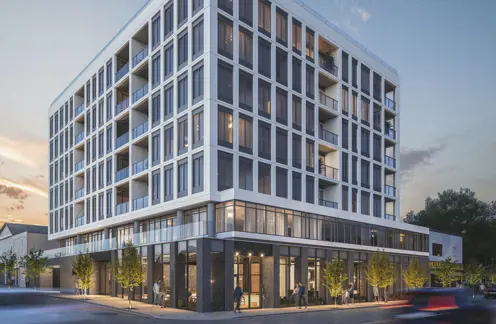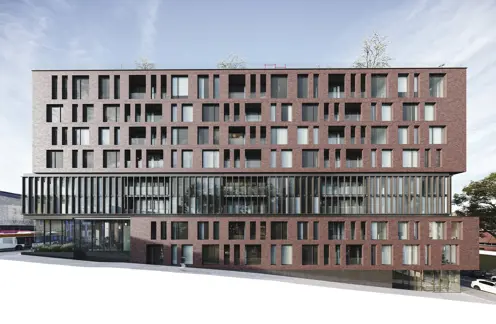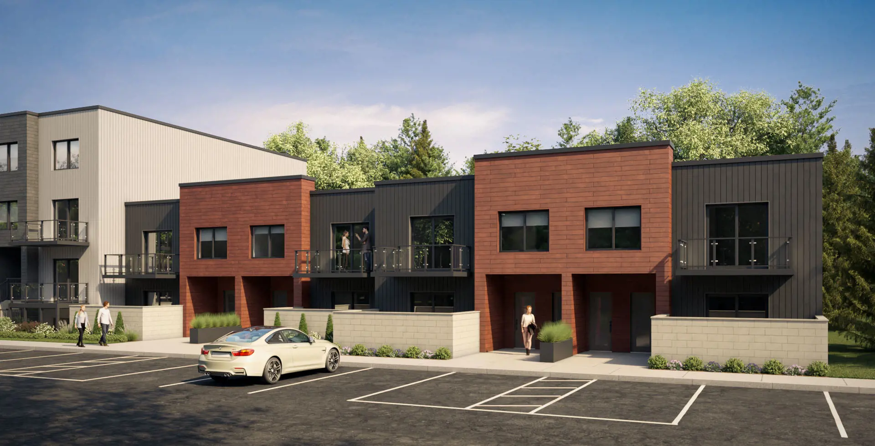
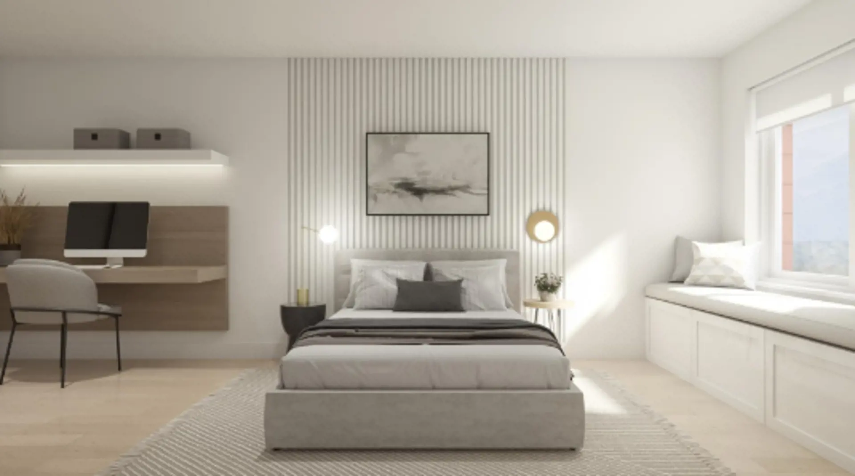
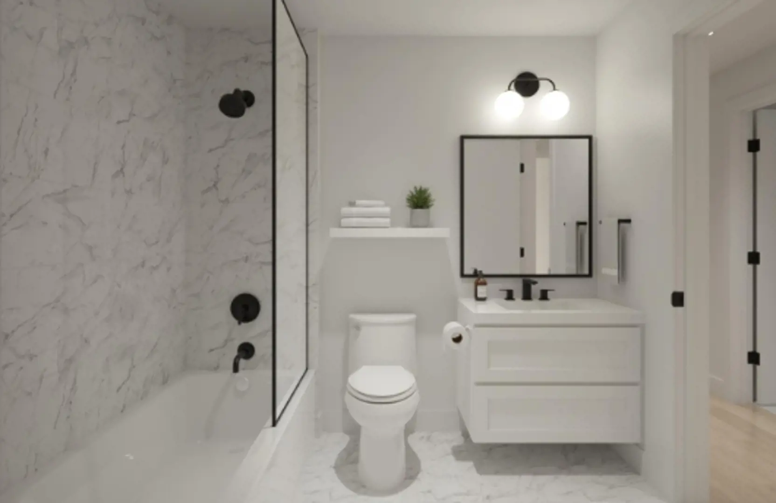
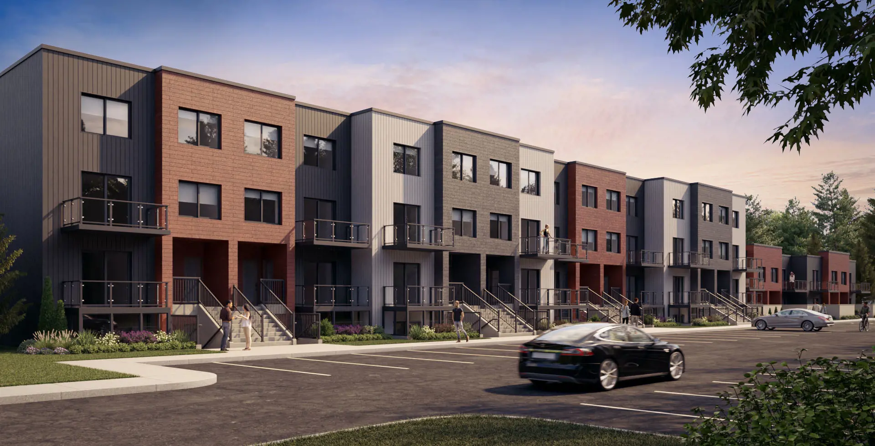
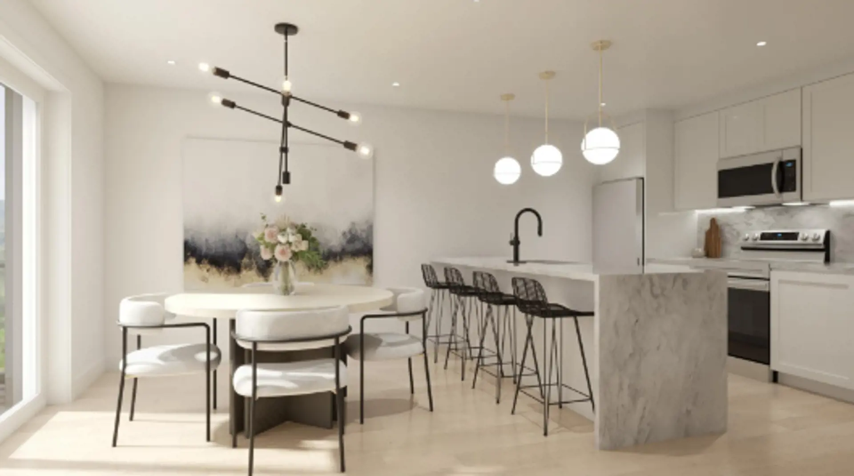
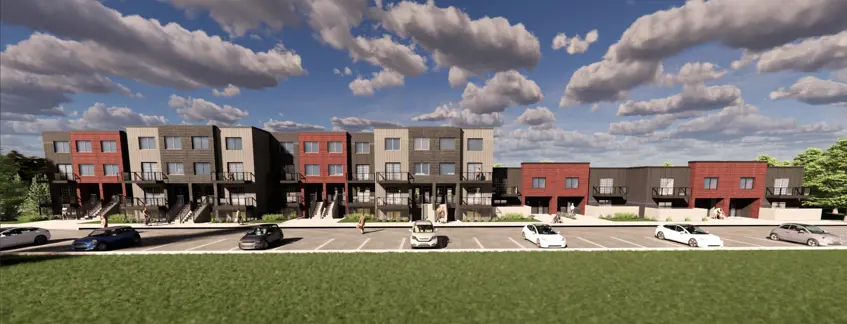
Description
Facilities and Finishes Front Exterior Door Upgrade: 3-panel glass front door Standard: 1 solid steel door with a view hole Flooring (excluding bathrooms and laundry) Upgrade: Hardwood floors, hardwood stairs Standard: Waterproof laminate flooring throughout unit, including front door foyer, bathrooms, and laundry area Doors, Windows, and Trim Upgrade: Single panel black lever doors Standard: 6 panel hollow core doors with black knobs, black hinges, striker plate, and door stop Built-in cabinetry in the walk-in closet behind the kitchen wall Upgrade: Built-in cabinetry, bench, and shelving in the closet on the second level Standard: Standard painted walls, shelf, and clothing rack without built-ins, black hinges, striker plate, and door stop 2 Piece Bathroom on the Second Level Upgrade: Built-in floating shelves above toilet, black faucets, black vanity light above mirror, black towel bar and toilet roll holder, black framed mirror Standard: No built-in shelves, chrome faucets, chrome light above sink, chrome toilet and towel bar holders, non-floating pedestal sink, mirror glued onto size of sink without frame Black and Silver Metal Railing Upgrade: Black and silver metal railing Standard: Drywalled knee wall Kitchen Island Upgrade: Level 3 quartz countertop with waterfall on island, high gauge steel double deep undermount sink, black kitchen faucet, pendant lighting, stainless steel kitchen appliance package Standard: Level 1 quartz countertop, standard gauge and depth single sink undermount sink, chrome faucet, black kitchen appliance package, shaker style thermofoil kitchen doors Living Room Upgrade: Vertical wood accent wall with floating entertainment shelf Standard: No built-ins or accent wall, standard paint finish Dining Room Upgrade: Vertical wood accent wall with floating entertainment shelf Standard: No built-ins or accent wall, standard paint finish Window Coverings Upgrade: Roll-down window coverings Standard: No window coverings provided Laundry Room Upgrade: Side-by-side laundry with stacked laundry kit, built-in cabinetry and shelving with quartz countertop and single bowl undermount sink, brass faucet Standard: Stacked laundry only 3 Piece Bathroom Upgrade: Tiled shower with black glass doors, black faucets, shower head, floating shelf and quartz countertop with floating vanity, black towel bar and toilet roll holder, black vanity light above mirror, black framed mirror Standard: No built-in shelves, chrome faucets, chrome light above sink, chrome toilet and towel bar holders, standard sink and vanity with one door and two drawers, mirror glued onto size of sink without frame Den on the Third Level Upgrade: Vertical wood accent wall with floating shelf above built-in floating desk, built-in wood window nook, pot lights Standard: Two-bulb LED bedroom light and blank walls painted Primary Bedroom Upgrade: Vertical wood accent wall with pendant light, pot lights, custom wood shelving with custom clothing rack, closet light Standard: Two-bulb LED bedroom light and blank walls painted, standard wire mesh clothing rack, no closet lighting Window, Door, and Floor Trim Upgrade: Same as standard Standard: 3.5' flat stock trim with mitered edge for doors and windows, 5' flat stock for floor NOTES All illustrations are artist's concepts. The purchaser acknowledges that the floor plan may be reversed. The purchaser acknowledges that the specifications, landscaping, finishes, and furnishings in the model home(s) or sales offices may be for display purposes only and may not be included in the purchase of the home.
The vendor reserves the right to substitute materials of equal or better quality. The purchaser acknowledges that variations in color and shade uniformity may occur in finished materials, kitchen and vanity cabinets, and floor and wall finishes due to normal production processes. THE VENDOR HAS THE RIGHT TO SUBSTITUTE MATERIALS WITH MATERIALS OF EQUAL OR BETTER QUALITY.
E & O.E.
Pricing & Deposit structure
Save This Development
Pricing & Deposit structure
Property ID :
52
Type :
Townhouse
Status :
Move In 2024
Unit Size (SqFt) :
924 - 1333 SqFt

