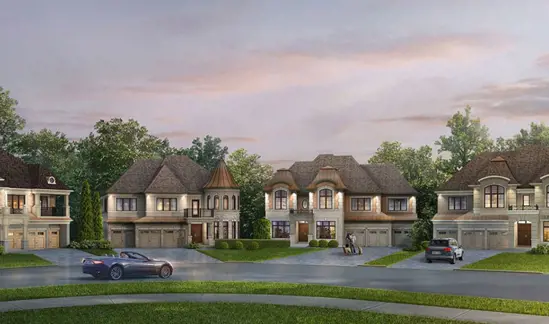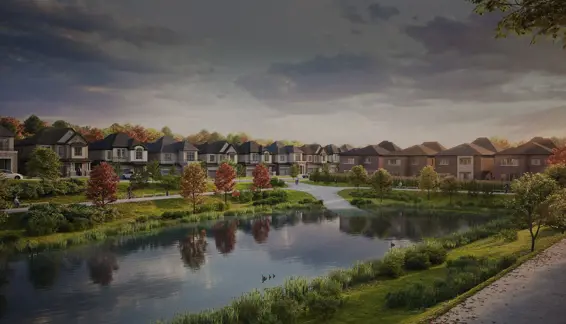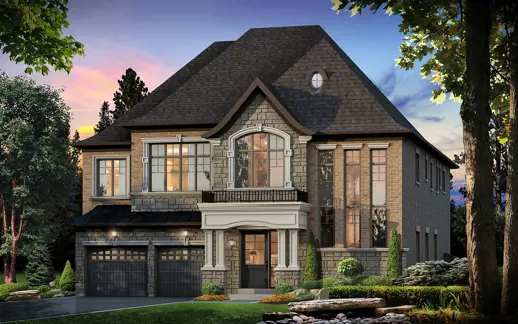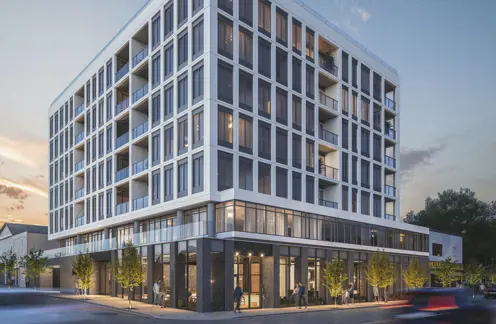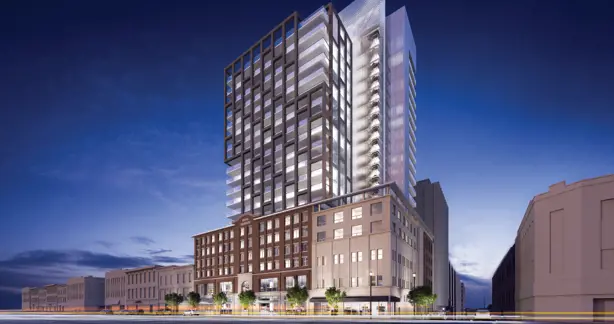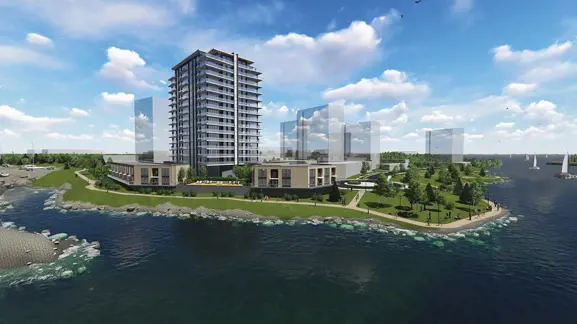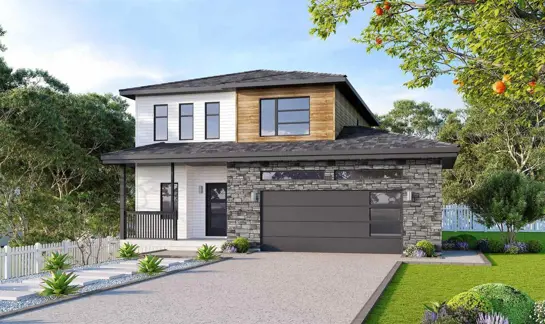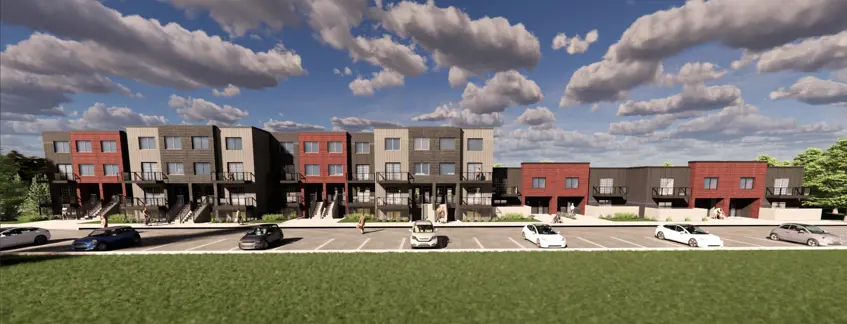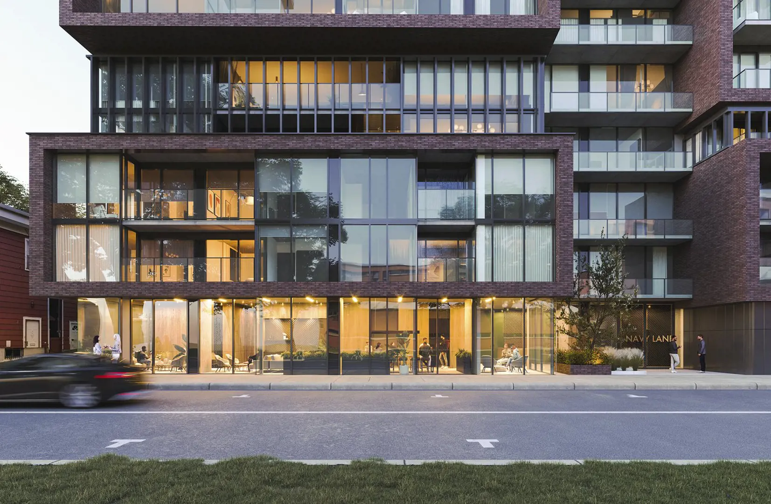
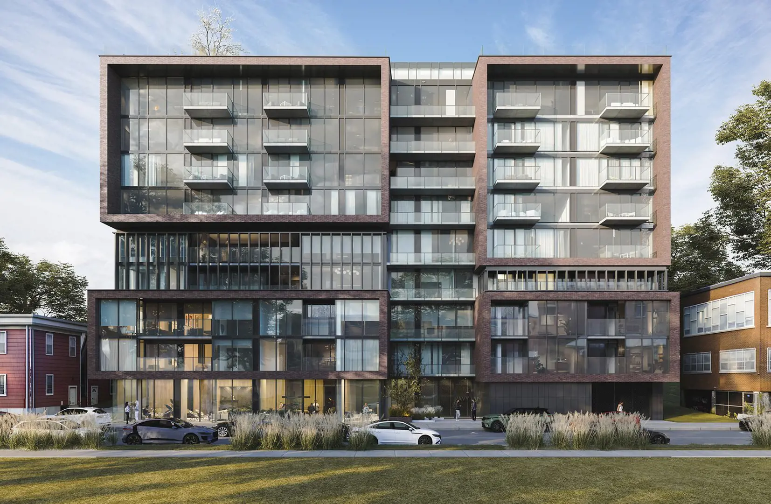
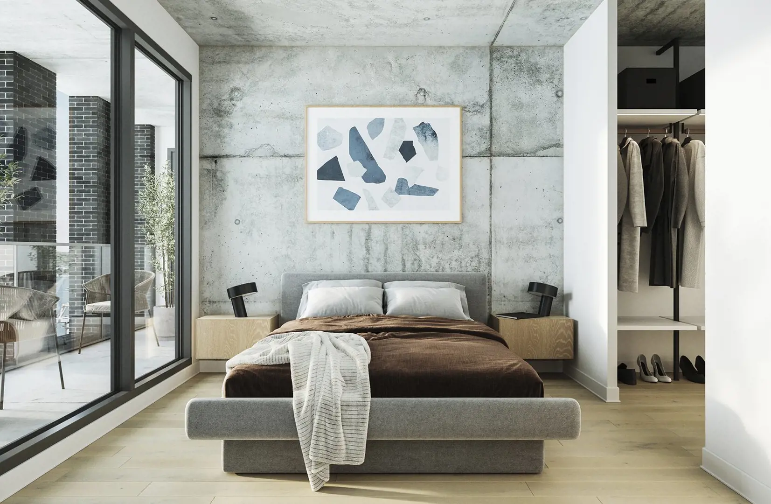
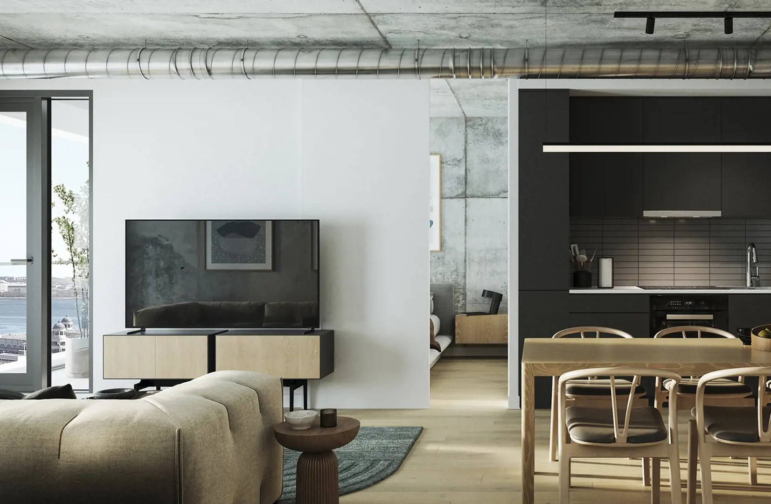
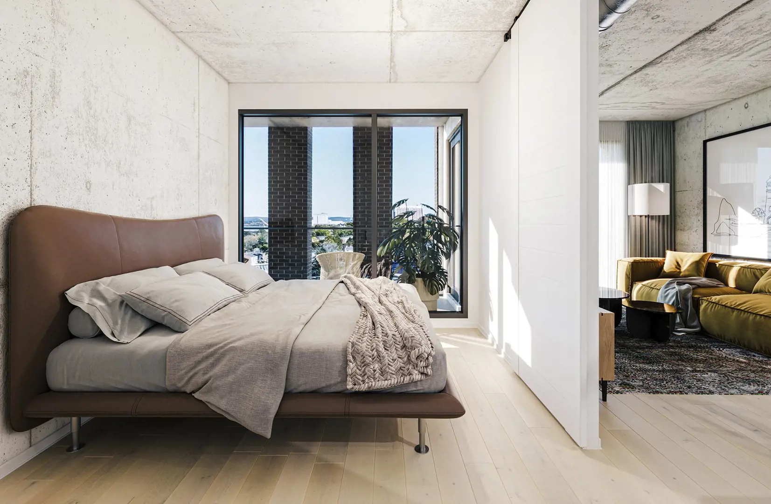
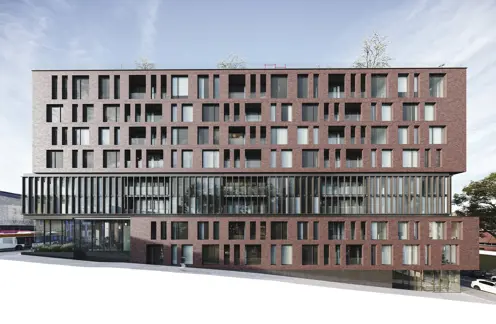
Description
General- High-design suites feature exposed concrete walls, 9-foot high exposed concrete ceilings, and exposed spiral ducts. Solid core suite entry doors have security viewers, and the designs are open concept with rolling "barn doors". Wide plank luxury vinyl flooring (LVF) is used in all areas except for washrooms.
The oversized windows have sliding or swing doors that lead out to balconies. Brushed aluminum contemporary hardware is used throughout. In-suite heat-pumps provide forced air heating and cooling, allowing for seasonal and shoulder season temperature control.
Kitchens- European-style flat panel kitchens and islands are equipped with engineered quartz countertops. Single stainless steel sinks have retractable single-lever chrome or black faucets. Ceramic backsplashes are included, as well as an integrated frost-free refrigerator and dishwasher, stainless steel self-cleaning oven, separate cooktop, and hood-fan.
Laundry- Each suite is equipped with either stacked or side-by-side washers and dryers. Bathrooms- European-style flat panel bathroom vanities have engineered quartz countertops and contemporary chrome or black faucets. A matching medicine cabinet is included.
The toilets are white and have a contemporary design with dual-flush capabilities. Tubs or showers are available, with full height tile tub/shower surrounds. Glass shower panels are included, as well as porcelain tile flooring.
All showers have temperature controlled valves. Electrical- The suite entry has a service panel with breakers. Pre-wired outlets are available for CAT5e (high-speed internet/phone) and coax (cable) cable.
Living areas and bedrooms have switched controlled receptacles, with ceiling fixtures or pot lights in the foyer, track lighting in the kitchen, and a rough-in for an overhead fixture in the dining room. Smoke, CO2, and heat detectors are installed according to code.
Pricing & Deposit structure
Save This Development
Pricing & Deposit structure
Property ID :
51
Type :
Condo
Status :
Under Construction
Unit Size (SqFt) :
520 - 1705 SqFt
Amenities
Zoom Room
Boardroom
Exercise Room
Parcel Room
Fire Pits
Seating Area
Indoor Bar
Concierge
Product Library
Mail Room
Harvest Table
Lobby
Underground Parking
Lounge
Heated Salt Water Pool
Coffee Station

