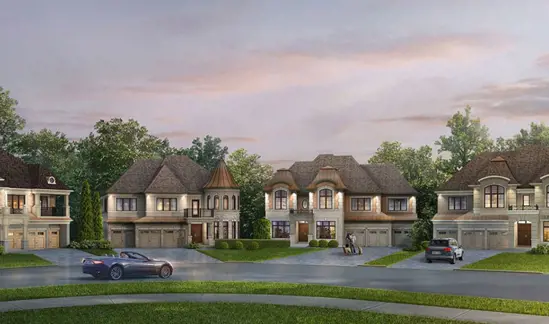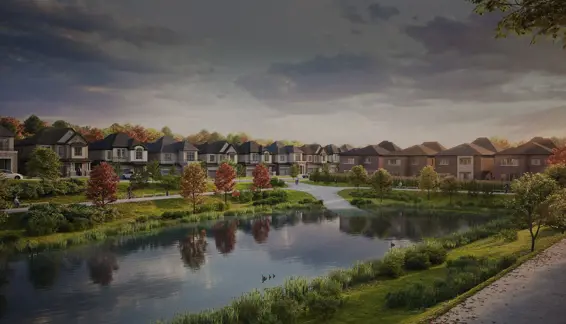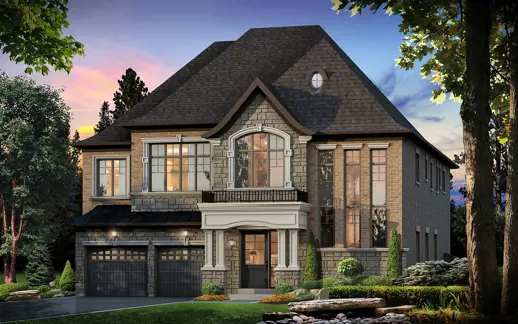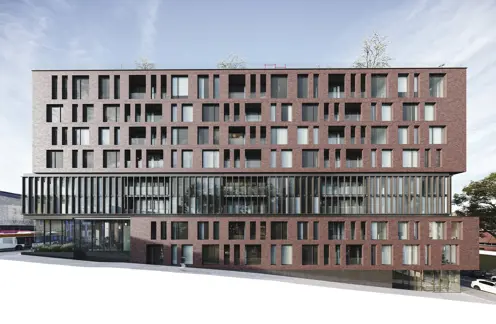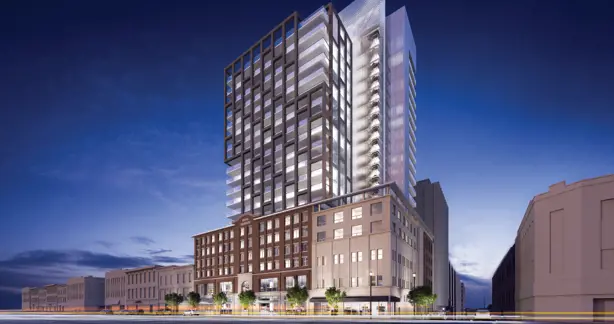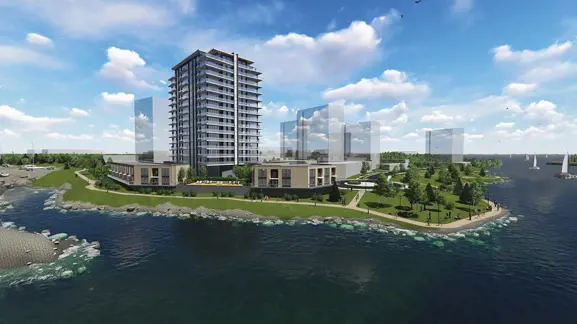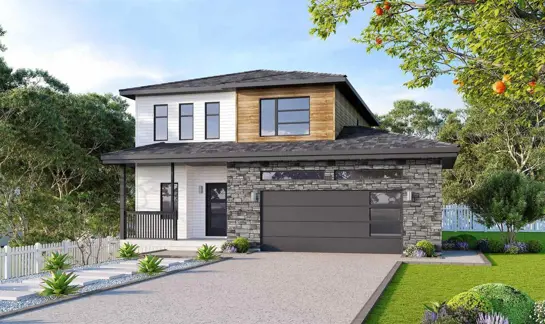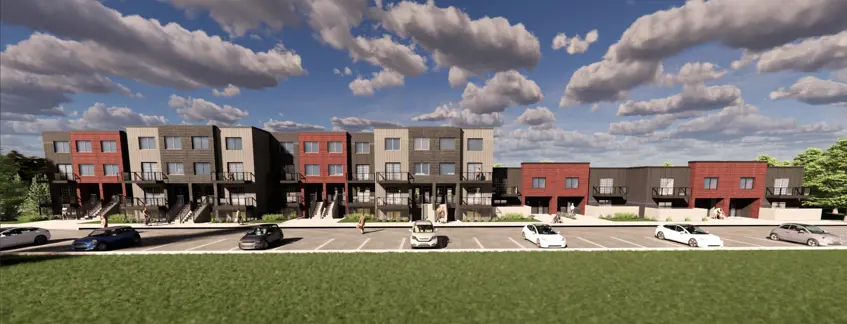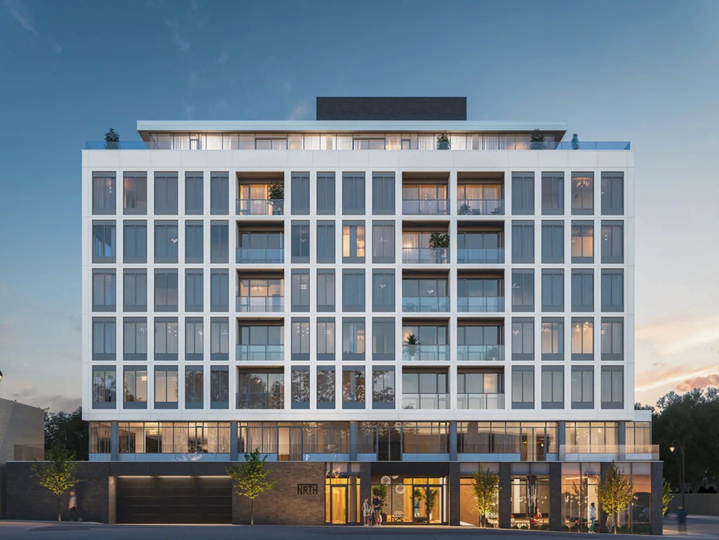
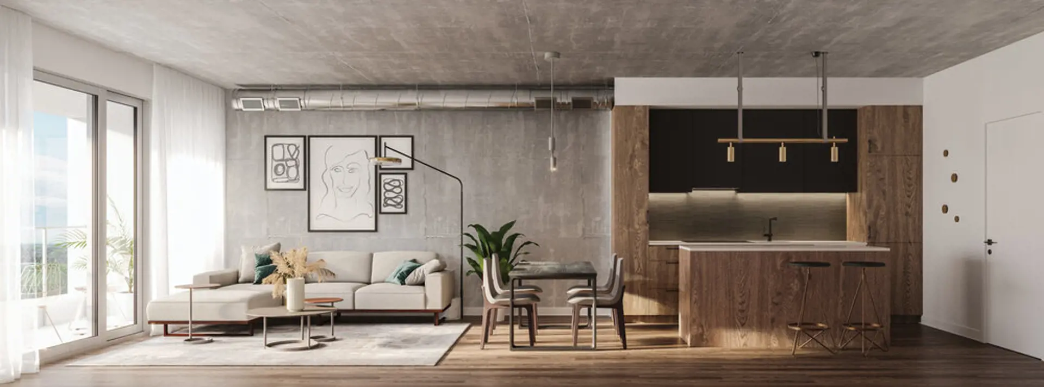
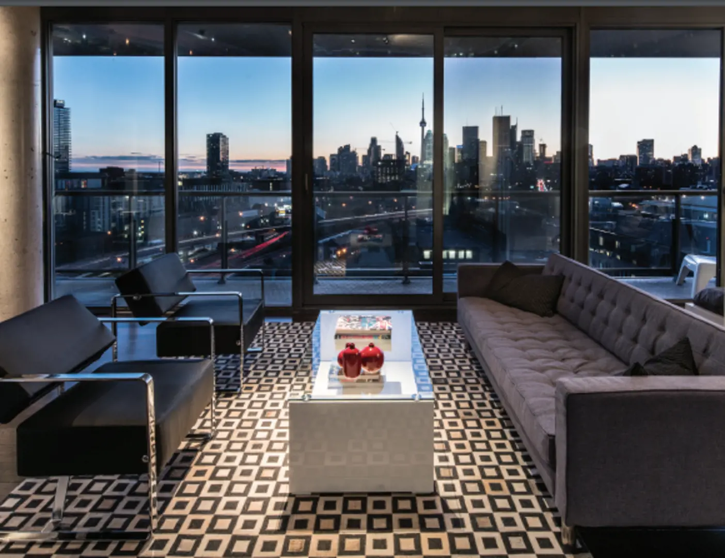
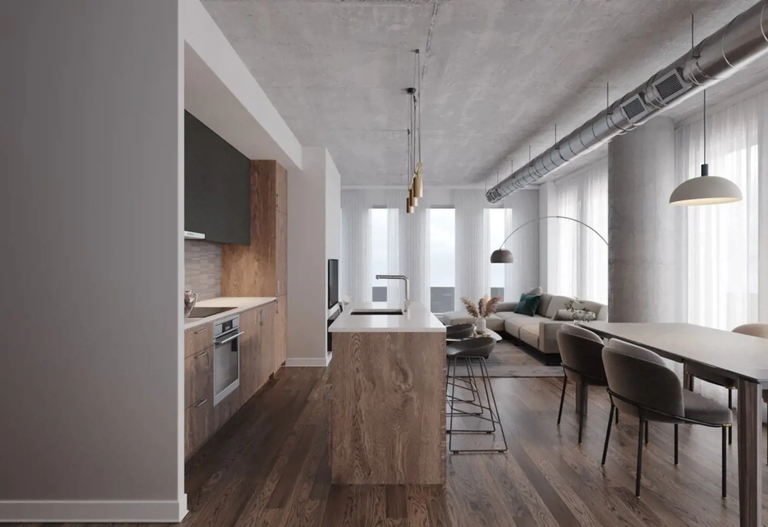
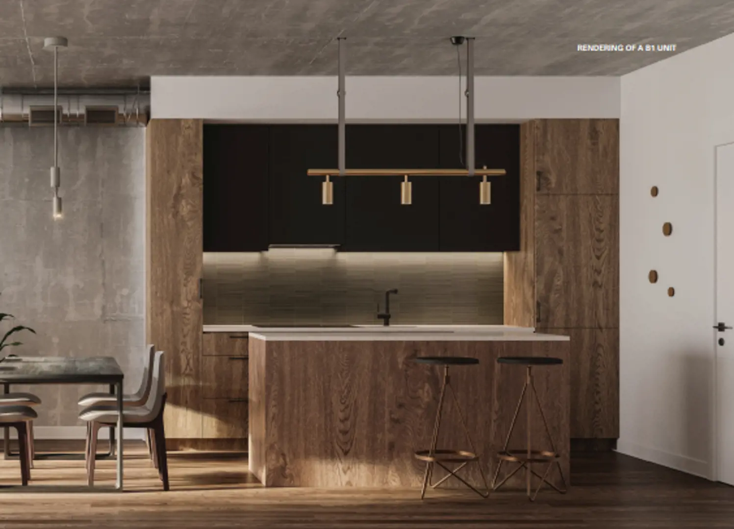
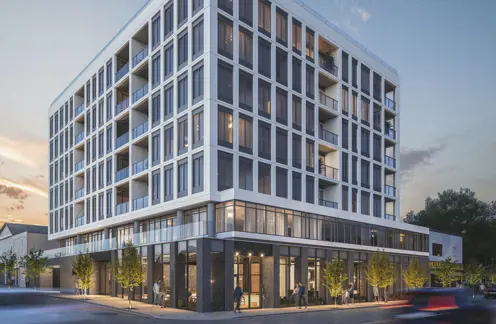
Description
- A contemporary brick and glass boutique building with 8 storeys and approximately 72 suites, designed by Breakhouse Architects (design architects) and Michael Napier Architects (project architects) - The residential lobby is located on Bilby Street - There is both at-grade and underground parking available, with 31 spaces in total - The building features a fully equipped exercise room with modern equipment for free weights, weight machines, and cardio - For security, there is an Enterphone in the lobby, fob-based access to all condominium entry points and the gym, and strategically placed security cameras - Additionally, there is around 3,500 square feet of Class A retail space on Gottingen Street Suites GENERAL - Stylish suites with exposed concrete walls*, 9' high exposed concrete ceilings***, and exposed spiral ducts - Entrance doors with solid cores and security viewers - An open concept design with rolling “barn doors”* - Single plank engineered hardwood flooring** in all areas except for the washrooms - Large windows with sliding doors leading to balconies* - Modern brushed aluminum hardware - In-suite heating and cooling provided by heat pumps, allowing for seasonal and shoulder season temperature control KITCHENS - European-style flat panel kitchens and islands*, featuring valence lighting and engineered stone countertops** - Stainless steel single sinks with retractable single-lever chrome or black faucets - Ceramic backsplash** - Appliances include an integrated frost-free refrigerator and dishwasher, stainless steel self-cleaning oven, separate cooktop, and hood fan LAUNDRY - Each suite is equipped with a stacked washer and condensing dryer BATHROOMS - Modern European-style flat panel bathroom vanities with engineered stone countertops** and contemporary faucets - A matching medicine cabinet - Dual-flush toilets with a sleek white design - Tubs or showers*, with full height tile tub / shower surrounds** - Glass shower doors for separate showers* - Porcelain tile flooring** - Temperature controlled valves in all showers ELECTRICAL - Service panel with breakers located at the entry of each suite - Pre-wired outlets for telephone, cable, and high-speed internet access**** - Switched controlled receptacles in living areas and bedrooms, wall sconce fixture(s) or pot lights in foyer, track lighting in kitchen, and a rough-in for an overhead fixture in the dining room - Smoke, CO2, and heat detectors as per code
Pricing & Deposit structure
Save This Development
Pricing & Deposit structure
Property ID :
48
Type :
Condo
Status :
Move In 2024
Unit Size (SqFt) :
700 - 928 SqFt
Amenities
Exercise Room

