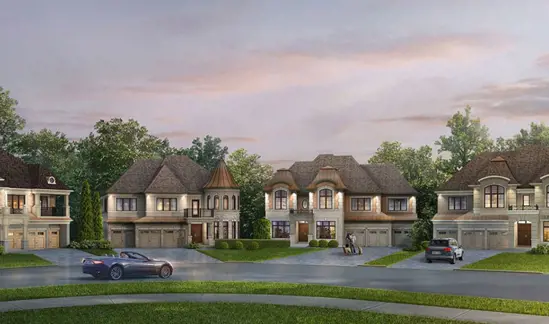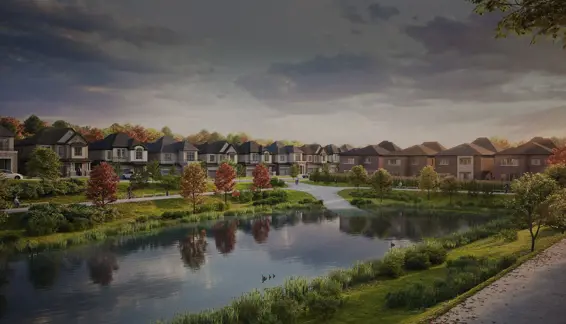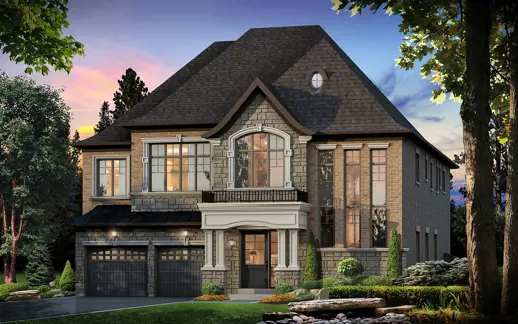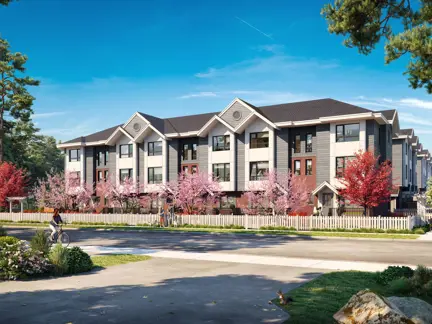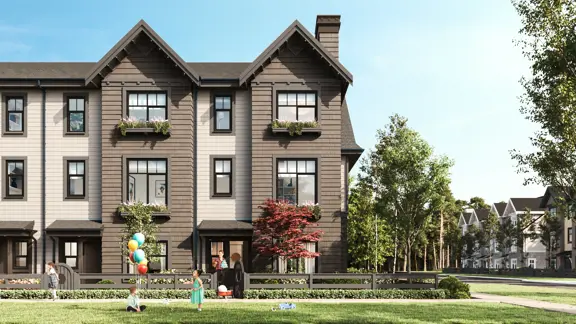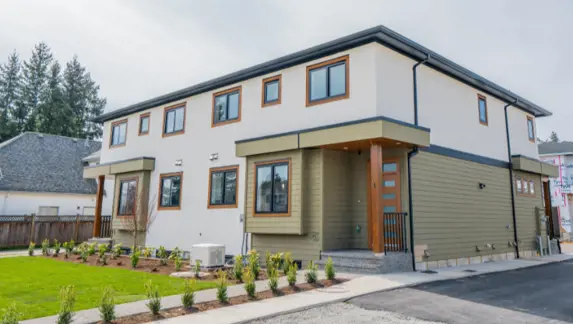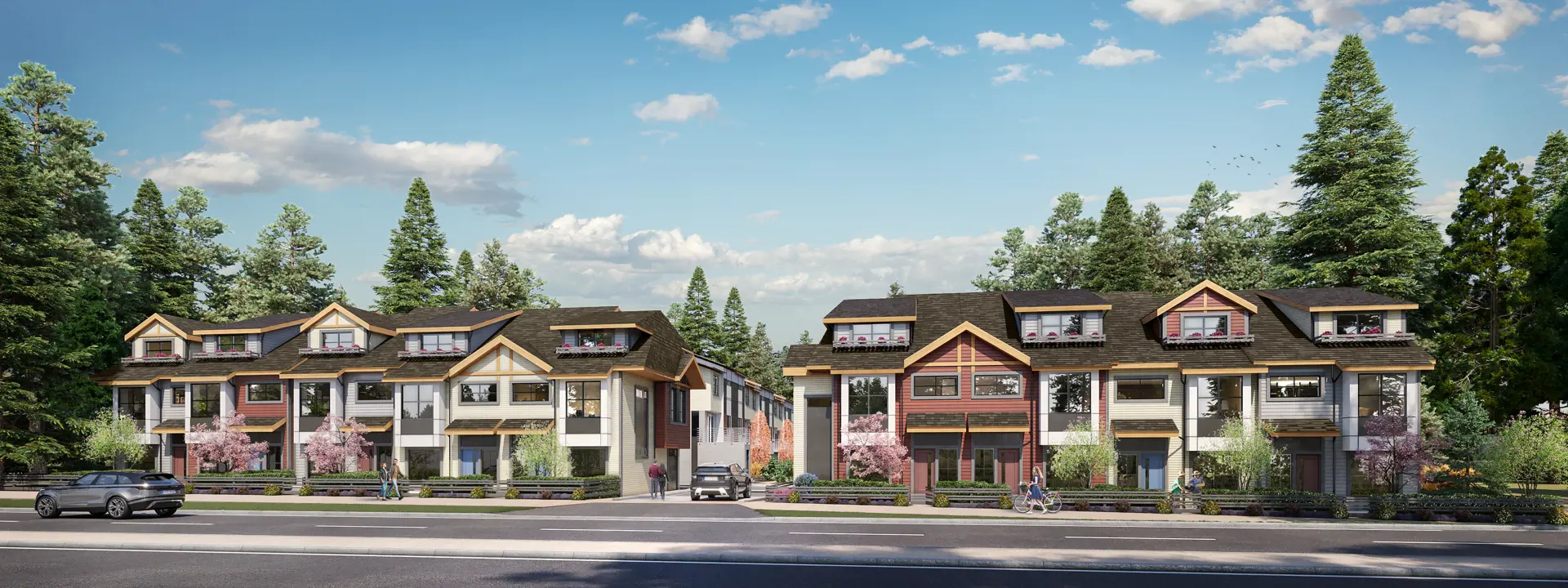

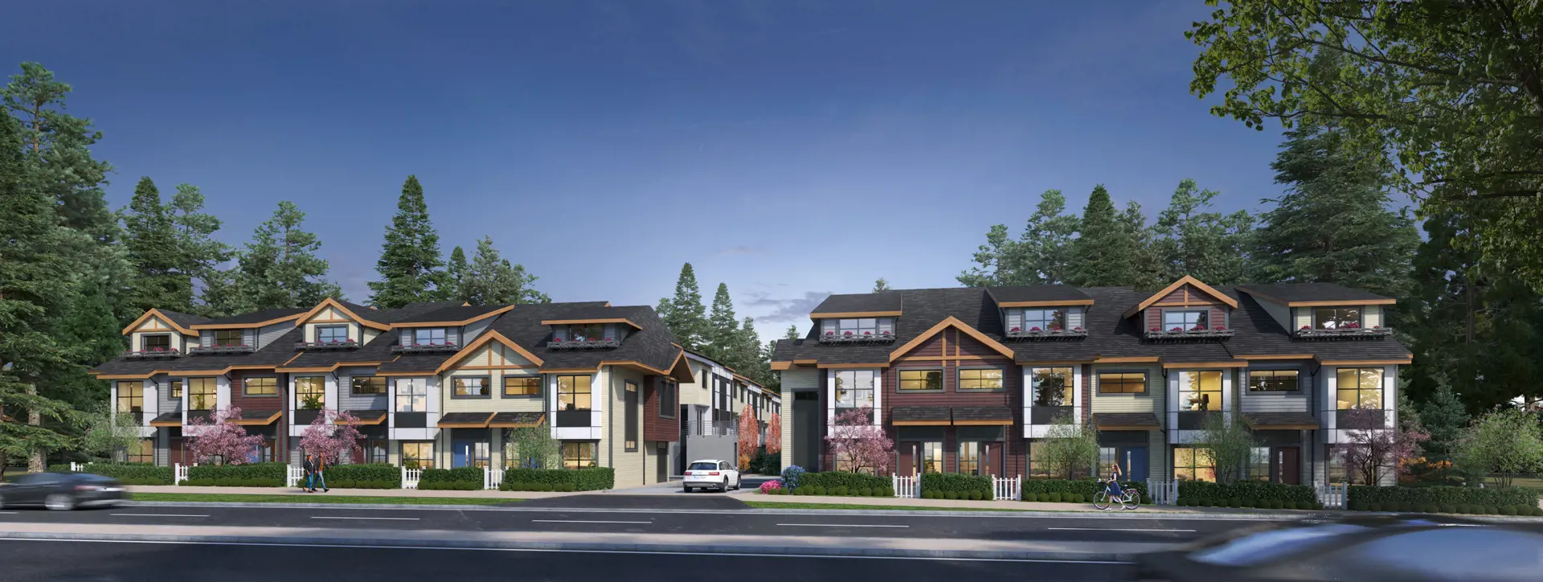
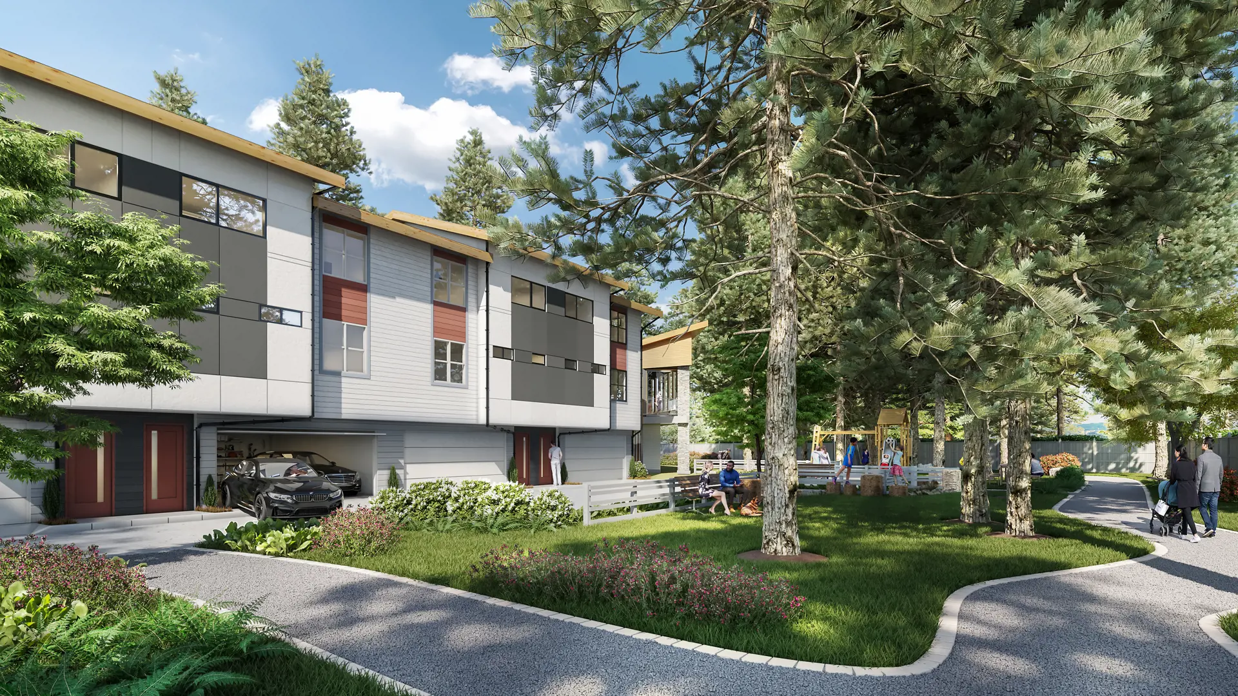


Description
DESIGNED TO FIT YOUR LIFESTYLE • Choose between two designer color schemes in grey or white, featuring a mix of various materials for added visual interest • All homes come with convenient side-by-side, two-car garages • Attractive entrance with custom cabinetry and floor-to-ceiling mirror • Main living area boasts a wall-mounted fireplace with custom millwork shelving for cozy evenings • Designer-selected laminate flooring throughout main living spaces, with plush carpet in all bedrooms • Powder rooms on the main floor for easy entertaining • Large windows allow for plenty of natural light, complete with 2" alternative wood blinds • Full-sized Samsung front-load washer and dryer • Minimum 20' wide homes provide a single-family living feel • Individual central heating and hot water tanks for each home • All primary bedrooms feature walk-in closets and are designed to fit a King-sized bed KITCHEN FEATURES • Sleek flat-panel upper cabinetry paired with contemporary reverse shaker lower cabinetry and matte black pulls • Contrasting dark cabinetry on all islands for a bold look • Elegant engineered quartz countertops in kitchens and bathrooms • Stylish and durable porcelain backsplash with subtle linear veining for a marble-like finish • Dual-bowl undermount sink for easy cleanup, with a modern black kitchen faucet and pull-out sprayer • Modern pendant light over the kitchen island and bright under-cabinet lighting • Samsung appliance package including: • Full-sized counter-depth 36" French door refrigerator with water line and ice maker for a sleek look • Smart 30" gas range with WIFI connectivity and air-fryer setting • Over-the-range microwave and hood fan • 24" dishwasher BEAUTIFUL BATHROOMS • Natural stone-style porcelain tile in the main bathroom and powder room floors • Custom terrazzo-style porcelain tiled walls in main floor powder rooms, with bright white porcelain stacked tiles in all main bathrooms • Ensuite features floor tiles that blend seamlessly onto shower walls for a spa-like atmosphere • Side-by-side sinks in master ensuites (in most homes) • Full-height fixed glass in the master shower with spray down and rainfall shower faucets • Undermount sink with modern black fixtures • High-efficiency toilets for ultra-low water consumption AMENITIES • Community garden plots for growing fresh herbs, flowers, fruits, and vegetables • Open grassy area with walking paths for leisurely enjoyment • Outdoor natural playground • 2-level Park House overlooking green space, featuring: • Billiards room • Kitchen with harvest table • Lounge area with a cozy fireplace SAFE AND SECURE • Find peace of mind with the comprehensive 2/5/10 Home Warranty by WBI Home Warranty • 2 years on labor • 5 years on materials • 10 years of structural protection
Pricing & Deposit structure
Save This Development
Pricing & Deposit structure
Property ID :
256
Type :
Townhouse
Status :
Move In Now
Unit Size (SqFt) :
1402 - 1670 SqFt

