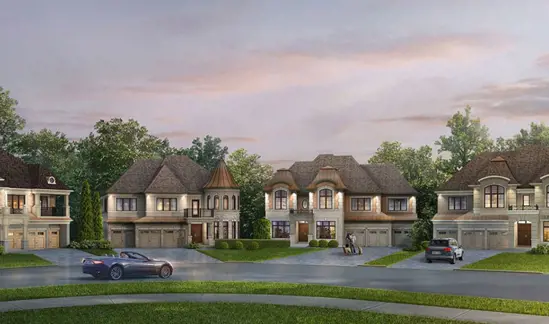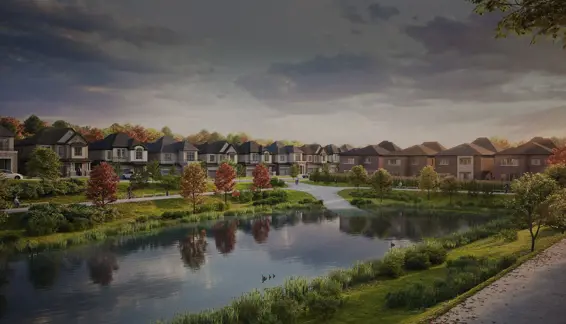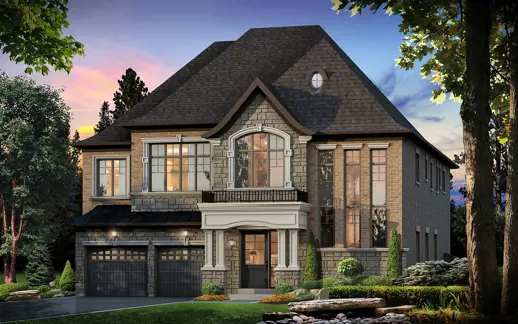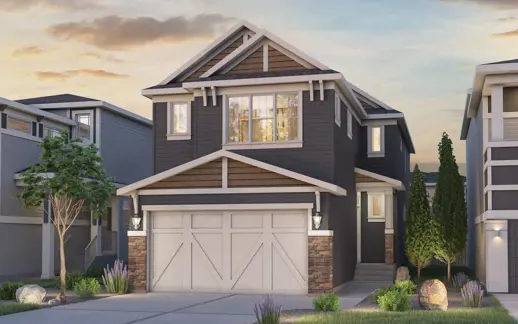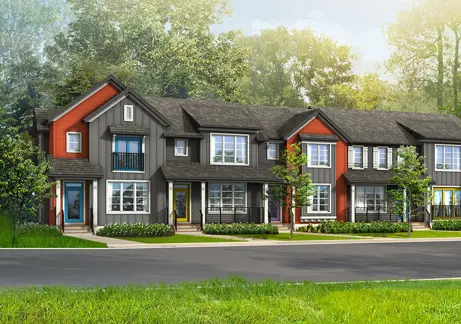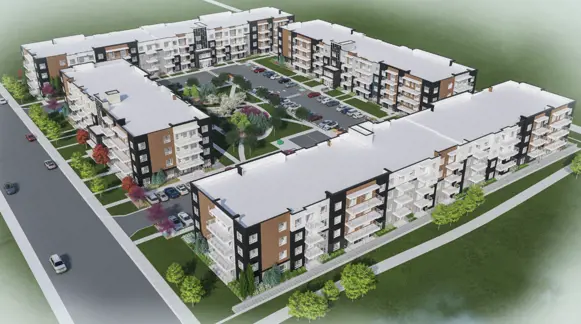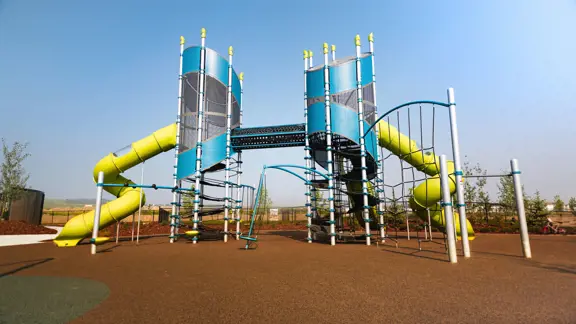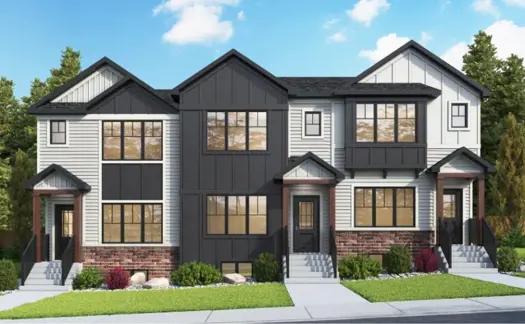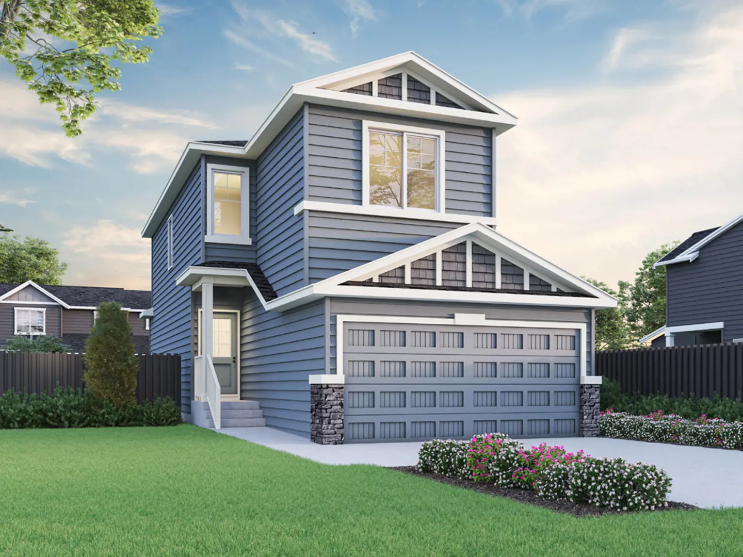
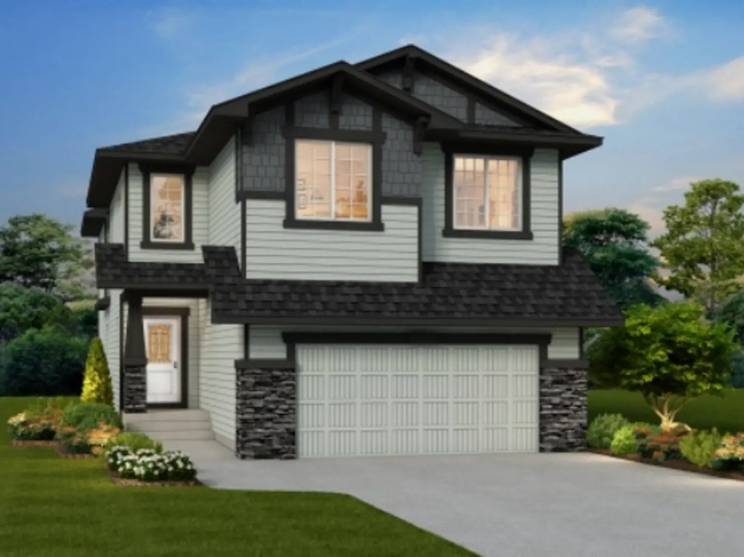
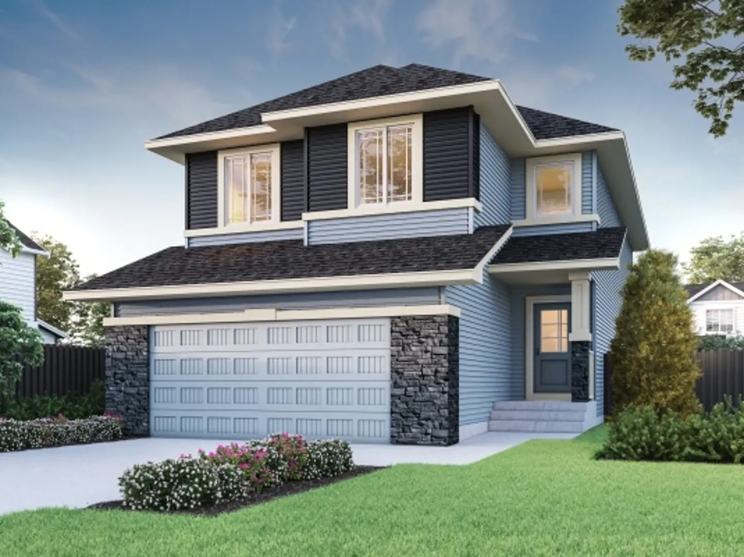
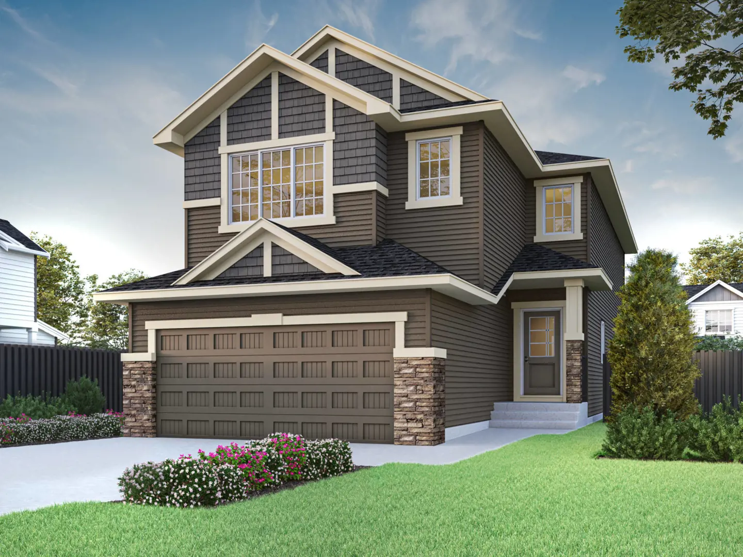
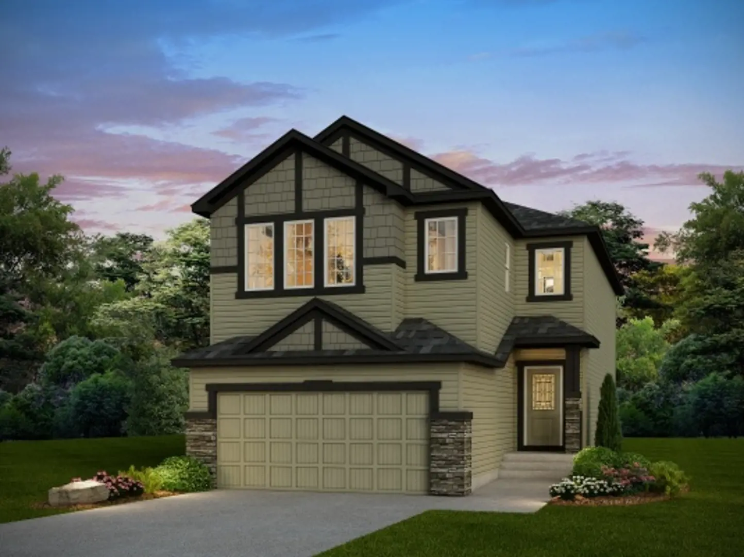
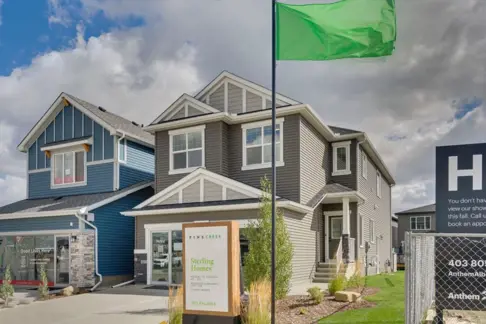
Description
Sterling StandardsSmart Energy for 2023: In 2023, Sterling StandardsSmart Energy will offer the following features: - Built Green Registration and Blower Door Testing for up to 25% mortgage insurance savings and peace of mind - Plans designed to maximize natural light, with low-maintenance triple pane Solar Shield, argon filled windows (excluding doors and sidelites) - Honeywell Prestige Programmable Thermostat for monitoring and controlling home temperature, humidity, and ventilation - Optimal insulation with R-60 ceiling, R-20 exterior wall, R-20 basement wall, and R-28 spray foam insulation under living spaces above garage and cantilevers - 30-amp electric car charger for future readiness - Ring doorbell camera and Wi-Fi-enabled garage door opener for added security - Weiser Aura Smart Lock and lever in black finish for the front door - Smart light switches in the front foyer, bonus room, and great room - Motion-activated switches in primary walk-in closet #1 and laundry room - Ensuite bathroom fan timer for energy efficiency - Amazon Alexa Echo Show touch screen for managing the Smart Home - LED lighting and Solar Chase for a solar ready home - Energy efficient appliances and water-conserving plumbing fixtures - Individually dedicated waterlines with individual shutoff valves - 48 US gal. natural gas water heater - 96% efficient furnace and ECM motor with active heat recovery ventilator (HRV) - Insulated garage walls, drywall, and fire tape** coated R-10 garage doors - Airtight electrical outlet boxes on exterior walls Master Planned Kitchen: - Stainless steel appliance package including French door fridge, self-clean stove, OTR microwave, and dishwasher - Single family cabinets in Thermofoil and maple with 9 color choices and 2 door profiles - Multi-family cabinets in Thermally Fused Laminate (TFL) and Polyethylene Terephthalate (PET) finish with various color options - 3" flat crown moulding - Full extension soft drawers and soft close doors - Modern cabinet door hardware - Full height kitchen backsplash with a range of tile choices - 1.25" granite and quartz countertops with undermount stainless steel sink - Luxurious Moen Nori high arc pulldown kitchen faucet - Energy efficient LED wafer pot lights and decora island plug - Ample pantry storage with 4 rows of white wire shelving Structural: - 9' main floor and 8'4" foundation walls for extra height in the basement - Steel reinforced foundation - Engineered floor system with tongue and groove sub floor - Walls framed 24" on center, exterior walls in 2x6 - Engineered approved trusses - Individually dedicated waterlines with individual shut-off valves - Complete power vac furnace and duct cleaning Exquisite Bathrooms: - Cabinets as per Kitchen section - Wide selection of vanity backsplashes with numerous tile choices - 1.25" granite and quartz countertops with undermount sinks - Luxurious Moen Genta LX plumbing series - Elongated bowl toilets - Contemporary pedestal sink in half bath with rectangular mirror and accent light - Ensuite fibreglass shower with 6 mil glass barn style sliding door and tile to ceiling - Soaker tub in ensuite with tile backsplash - 60" Fiberglass Tub/Shower with tile surround in main bathroom - Moisture resistant drywall behind shower and tub areas - Taymor bright chrome bathroom accessory package - Mirrored medicine cabinet in ensuite - 3-piece rough-in plumbing in basement for future development Stylish Flooring: - Luxury vinyl plank flooring on main floor, in bathrooms, and laundry - Wide range of carpet selections with 8 lb underlay Finishing Details: - Knockdown ceilings - Riverside 5 panel smooth finish interior doors - One coat primer and two coats of ceramic flat latex paint in numerous color choices - Distinctive shaker, MDF 4" baseboards and 3" casings in multiple color options - Extra storage with free sliding wire shelving in all closets, including a set of double row shelving in primary walk-in closet Elevated Exterior: - Attractive fiberglass front door with contemporary glass insert - White vinyl window sills and jambs - Double slider egress basement windows - Spray foam seal around doors/windows - 8' tall rear patio door - Maintenance-free vinyl siding and aluminum - battens, soffit, fascia, eaves trough, and exterior railing - Smartboard front elevation columns and attached overhead garage door jamb - 50-year limited asphalt roof shingles - Exterior engineered house wrap - 5" house numbers on front elevations - Deck nailer board for future deck - Full-width concrete driveway - 4' Poured concrete walkway to front steps* and Presidential Concrete Precast Front Step Electrical: - Energy efficient LED wafer pot lights in kitchen and front exterior - Attractive lighting package including energy efficient LED low profile light fixtures and bulbs - Structured wiring for TV, data, and telephone - Decora light switches and plugs - GFI kitchen and bathroom counter plugs - Convenient exterior soffit and GFI weatherproof plugs - Smoke and smoke/carbon monoxide detectors throughout the home - Dedicated electrical panel located in the utility room Buying Benefits: - Founding and long-standing member of the Alberta New Home Warranty Program - Sterling Homes LIST & SELL FOR FREE Loyalty Certificate on your next home purchase and referral program - Legal and closing fees included, provided builder's lender and solicitor are used (conditions may apply)
Pricing & Deposit structure
Save This Development
Pricing & Deposit structure
Property ID :
1363
Type :
House
Status :
Under Construction
Unit Size (SqFt) :
1253 - 2947 SqFt
Amenities
Sport Fields
Parks
Pathways

